Commercial Projects
-

Broward Health Wells Fargo
Peacock Architects spearheaded the architectural design for Broward Health Wells Fargo's relocation project in Fort Lauderdale, FL. The initiative involved constructing a new 4,000 square feet Wells Fargo bank at the southeast corner of Andrews Ave and 17th Street. The firm submitted a meticulous construction documents design package for permitting, including coordination with the City of Fort Lauderdale's planning department.
-

Barry Callebaut
The Mona Lisa Foods warehouse, built by Cooper Construction and designed by the Tamara Peacock Company was selected as a Warehouse Category winner in the annual awards.
-

Economy Car Rental Facility
Located just a few minutes from the Fort Lauderdale-Hollywood International Airport, this 28,000 SF facility provides the transportation needs for all those visiting our beautiful city.
-

Wavegarden
Architectural and Master Planning services for an outdoor recreational facility in Pompano Beach.
-

Marina Mile Business Park
Marina Mile Executive Center is a business industrial park. PA provided full architectural services for the complete design of the four main shell buildings.
-

Aqua Boutique Hotel
Part of the character of North Beach Village, Aqua Boutique Hotel sits at the heart of this Fort Lauderdale Community.
-

American Quality Foods
American Quality Foods relocated to their 17,000 sq ft facility in Mills River, North Carolina from Newfane, Vermont.
-
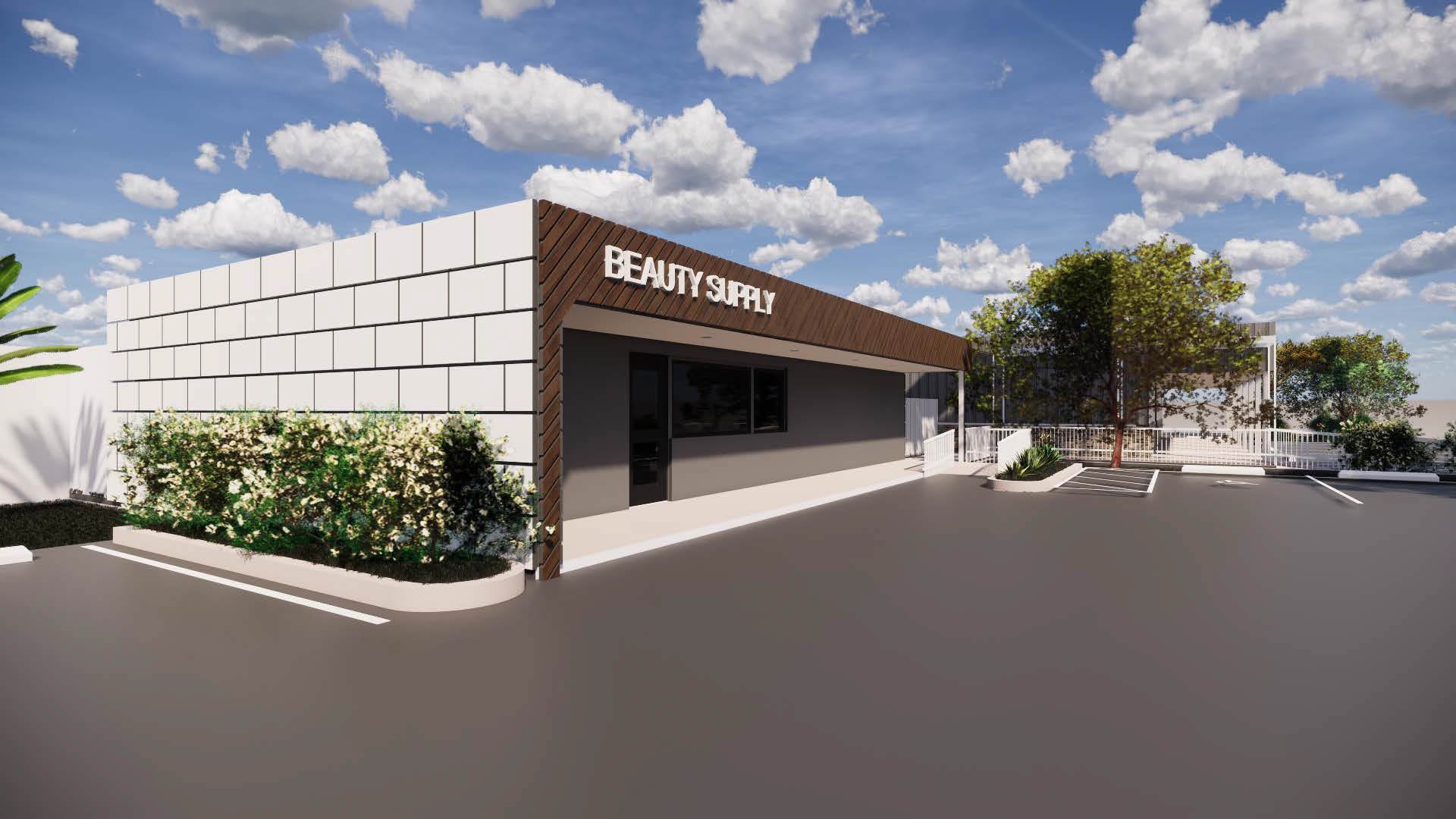
Broward County Beauty Supply
Schematic design for the exterior improvements to these two buildings in unincorporated Broward County to modernize the facades under the BMSD program.
-
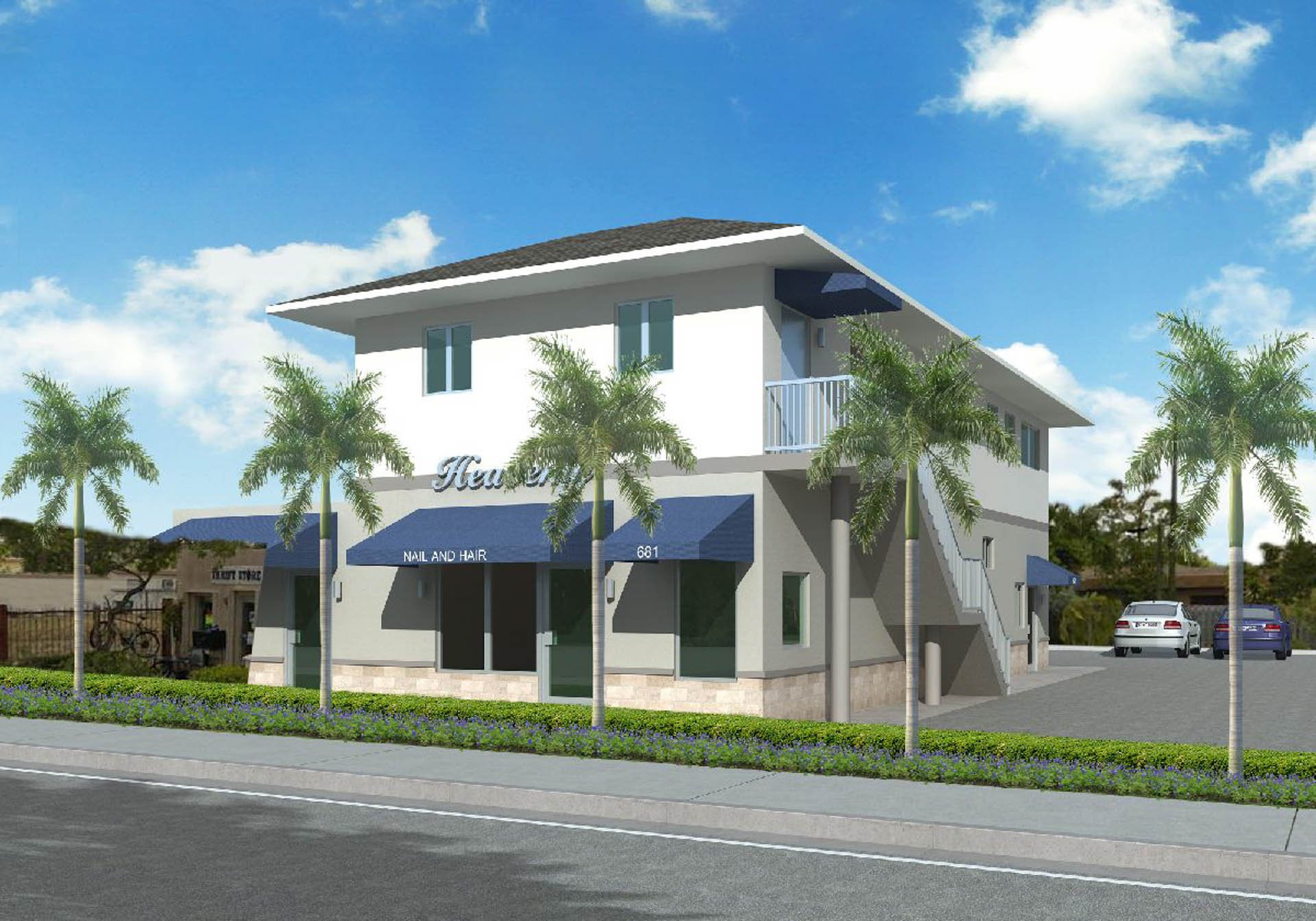
Broward County Brihm
PA is currently providing architectural services for the exterior renovation of a 2-story 2,500 S.F. multi-tenant retail space located on 27th Avenue as part of BMSD ’s Small Business Improvement Projects.
-

Broward County Fashion Cleaners
PA is currently providing architectural services for the exterior renovation of a 8,000 S.F. fashion cleaners located on Broward Blvd. as part of Broward Municipal Service District’s Small Business Improvement Projects.
Residential Projects
-

Newman Residence
The scope of this project is an approximate 1,500 sf addition to the ocean side of the house which includes exterior envelope improvements such as new roofing, windows/doors and reskinning the structure to minimize Mediterranean trim/details modernizing the overall aesthetic. The structural repair was designed for compromised beams and wind impact assessments were performed on new design and calculations submitted to permitting agencies. Minor, non-structural modifications were included as per interior designers’ schematic drawings.
-

9 Lofts
As part of Fort Lauderdale's incentive to create affordable housing in Flagler Village, our team created the proposal for a 9 unit multi-family apartment complex with commercial real-estate on the ground floor.
-

Malnate Renovation
The Malnate Residence utilized an existing cabin and along with updated the floor plan and materials, new decks, entry, and loft was added.
-
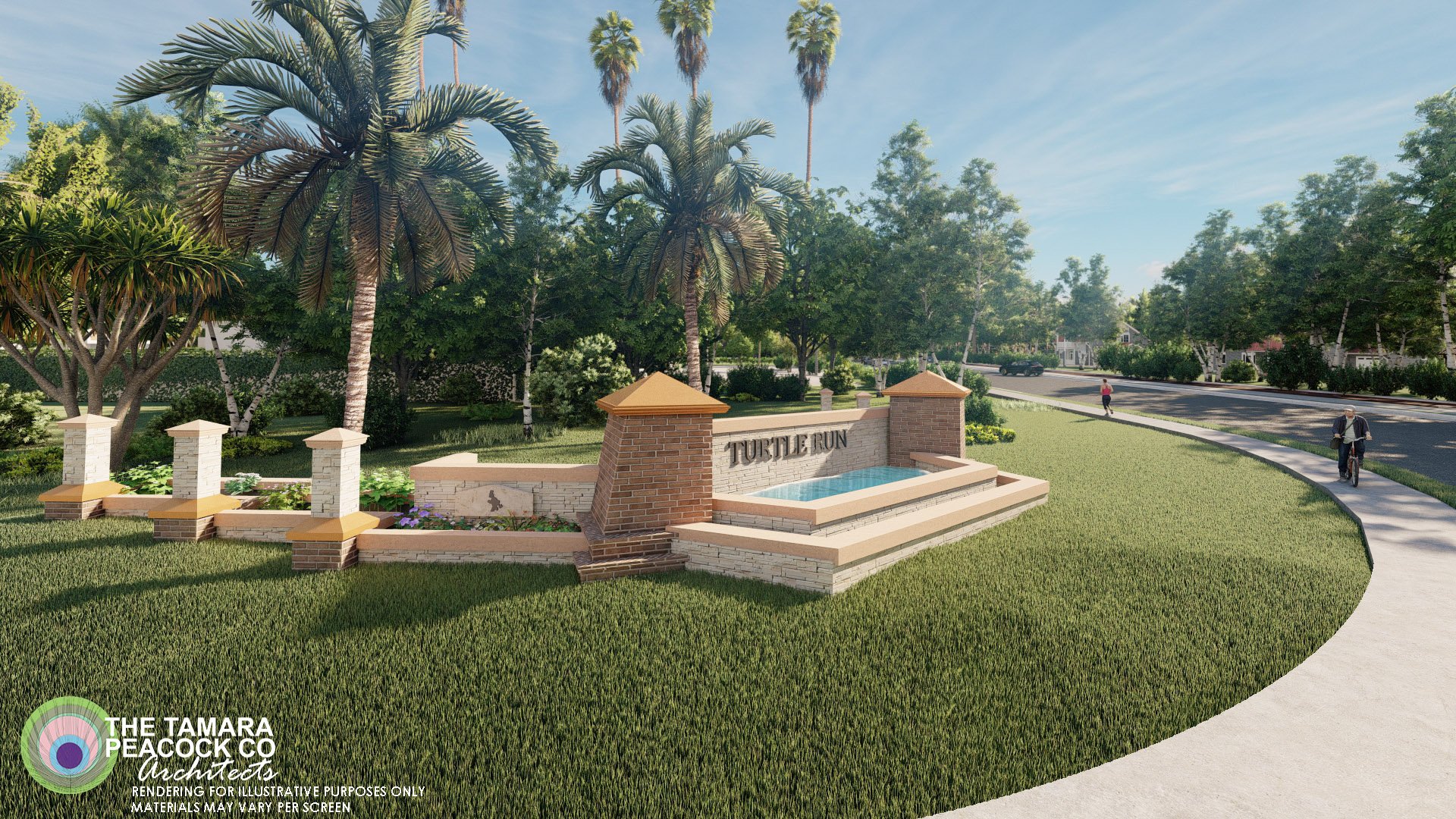
Turtle Run Community
Peacock Architects offered an architectural design services Master Plan to reinvent the neighborhood image.
Municipal Projects
-

Fletcher Town Hall
The Fletcher Town Hall and Police Department in Fletcher, NC is a new 30,000 sq ft facility that houses a multitude of municipal functions within its three stories.
-

Golden Beach Beachfront
A Beach Facility renovation, the project involved renovating bathrooms and adding showers to an existing structure.
-

City of Miramar Office Conversion
Peacock Architects is currently providing Architectural Services for the exterior renovation of a two-story, 2,500 SF multi-tenant retail space located on 27th Avenue as part of BMSD’s Small Business Improvement Projects.
-
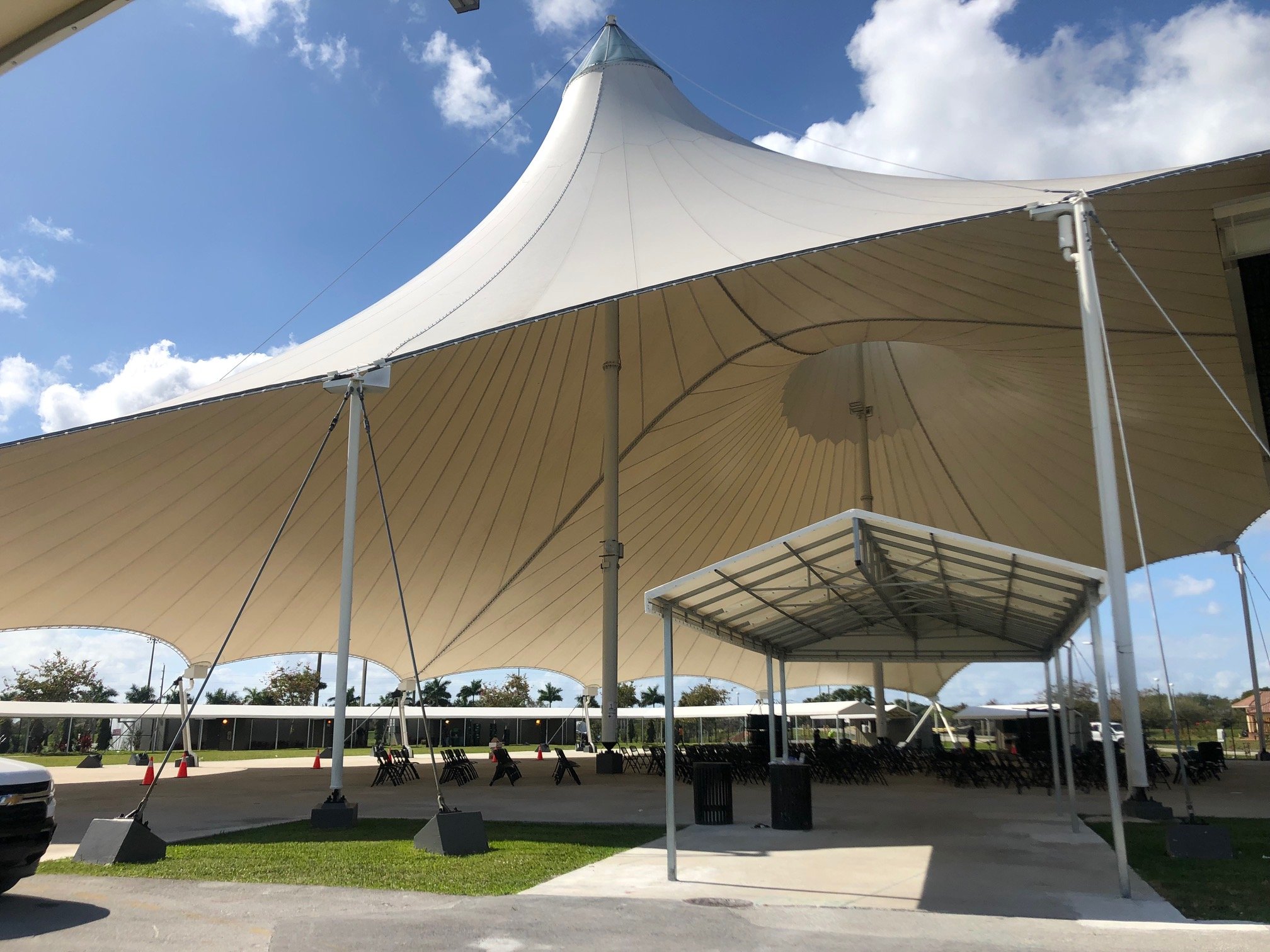
City of Miramar Shipping Containers
Breathing new life into the Miramar Shipping Containers, this cutting-edge project redefines the possibilities of container architecture. This venture involves the modification and renovation of thirteen shipping containers, each ingeniously repurposed to serve diverse functions ranging from food and beverage concessions to restrooms, refrigerators, freezers, and VIP Lounges.
Educational
-

Delray Full Service
The scope of this project includes the demolition of buildings and new construction of a +/- 18,000sf 2-story classroom building as well as site and parking modifications and remodel of the gymnasium into an auditorium as associated with mechanical, electrical, plumbing, and structural systems.
-
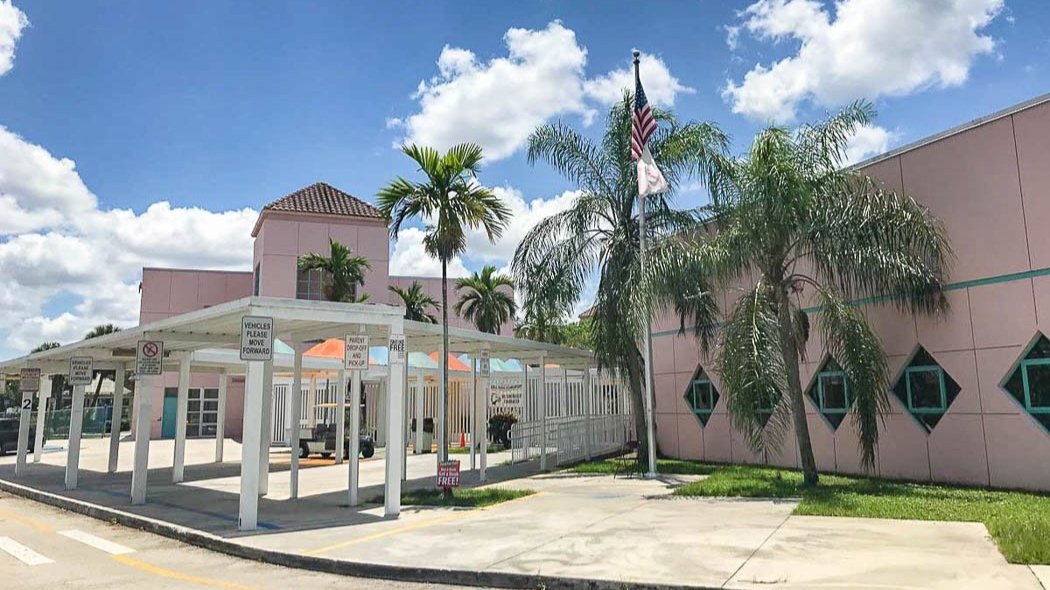
Broward Schools
Peacock Architects has had a tight knit relationship with the Broward County School Board for the last 30 years, resulting in an extensive roster of school design and construction jobs.
-

Palm Beach Schools
Peacock Architects success with the Broward County School Board buoyed her local reputation, which helped her secure other government, municipal, and county work such as their work for the Palm Beach County School Board.
-

William T. Dwyer Media Center
Welcome to the future of education at William T. Dwyer High School! Our mission was clear: to embark on a modern transformation of the school's Media Center, turning it into a dynamic and innovative space for students. This ambitious 19,545 sq. ft. project promises to redefine the educational landscape with a focus on collaborative learning, creativity, and cutting-edge technology.
Preservation
-

Madeleine Village
The aim of the project was to restore historic aspects of the building exterior to encapsulate the 1950s architectural style. This consisted of the complete repair of the stucco and stucco-brick façade to its original appearance, the addition of entry door awning coverings, and the installation of new entry doors from the mid-century era. Additionally, with some of the structural repairs done to the building, we had to design an intricate metal piece that resembled the patterns used throughout mid-century modern design in order to preserve a portion of the wall.
-

Belleview Biltmore
Belleview Biltmore is a Historic Hotel in Belleair, FL, that has undergone renovation and reconstruction by Peacock Architects. Much of the building was demolished, but 40,000 SF was able to be saved and relocated 500 FT. It was turned into a boutique hotel complete with an ice cream parlor that the original hotel had implemented. The project included 104 condominiums and 32 townhome units.
-

The Cedars Hotel & Spa
The Cedars is a 4-story hotel built in 1915 by Jennie Bailey and was designed by Erle Stillwell. The project completely restored the exterior of the Cedars and returned the interior to its original use to the greet visitors of Hendersonville. Two new buildings accompany the historic Cedars and house a new restaurant, sports bar, virtual golf tees, spa, fitness center, pool, and 300-person conference center. Above these amenities are hotel rooms and condos with underground parking. This project was a one-to-one restoration of the exterior and completely renovated the interior for modern ADA and life-safety requirements.
-

Mar-A-Lago
Mar-A-Lago was built from 1924 to 1928, this Moorish/Mediterranean structure is located on the largest estate in Palm Beach, Florida. An acknowledged landmark in the National Register of Historic Places, the site is continuous from the ocean to inter coastal end, thus its name "Mar-A-Lago". This historic location offers full amenities to its guests, including spas, pools and fine dining. This beautiful, famous 118 room, 55,000 square foot Marjorie Merriweather Post house was purchased as an estate and transformed into a members-only club in 1995 by Donald Trump. The Peacock Company was brought in to remodel and renovate by Donald Trump with the idea that we would respect the historical integrity of the site.
-

Great Southern Hotel
Beginning this project in 1999, Peacock Architects were hired as the historic architects on the historic restoration of the iconic Great Southern Hotel. Initially hired to restore three of the main facades- north, east, and west that were originally constructed in 1920, Peacock planned to reconstruct the ground floor large arched windows and entrances, replicate the windows, install the striped awnings over all the windows, recreate the large metal canopy with glass bulbs at the main entrances, and restore the cast moldings along the facades. Today the building stands proudly on the corner of Young Circle and Hollywood Boulevard. Three stories tall with its mansard roof, arched windows, and medallion cast moldings.
Medical Projects
-

Be Well Med Spa
Interior build out of an existing 1450 sqft unit in a one story 3173 sf commercial building. The work will include reconfiguration of existing electrical, plumbing and mechanical, new spatial configuration to accommodate new reception lounge space, 2 new facial rooms, 2 new treatment rooms, new office space, new relaxation space, new employee break room, washer and dryer space, new storage room, 1 new ADA washing closet. Scope of work also includes, installation of new reflected ceiling, installation of new built in reception desk and new built in kitchenette, installation of new ornamental metal partitions, removal of existing and installation of new exterior doors and windows and installation of new exterior signage.
-

Broward Health Wayfinding Signange
The prepared Schematic Design by Broward Health is for the blue “H” signs, new light post banners and new monument signs. Peacock Architects and Baron Signs will create a design development phase for the Broward Health Signage/Wayfinding.
Unbuilt Projects
-

Broward Health Parking Facades
Although this project got killed, Peacock Architects concieved a plan for a security upgrade to the Broward Health parking garages. Broward Health was wanting to up their security and safety measures in their parking garages with state of the art screening structures.
-

404 Tower
404 NW1 is a 7-story mixed-use multi-family residential building, approx. 70,000square foot building on an existing 11,750 square foot site in the RAC-UV (near the downtown character area). The building consists of ground floor commercial retail (approx. 900 square feet), a parking area, and back-of-house rooms servicing the building. The residential tower consists of 23 residential units with 3 prototypical units consisting of 1 bedroom/1 bathroom, 2 bedroom/2 bathroom and 3 bedrooms/2-bathroom layouts. The 8th floor (top of podium) is dedicated as the amenity deck with interior and exterior spaces including a pool deck, gym, and lounge.
