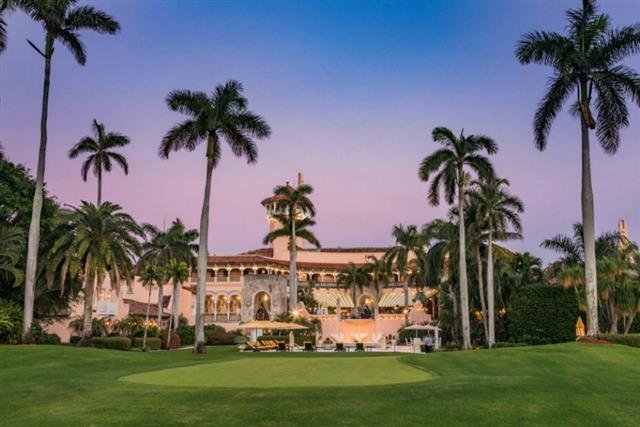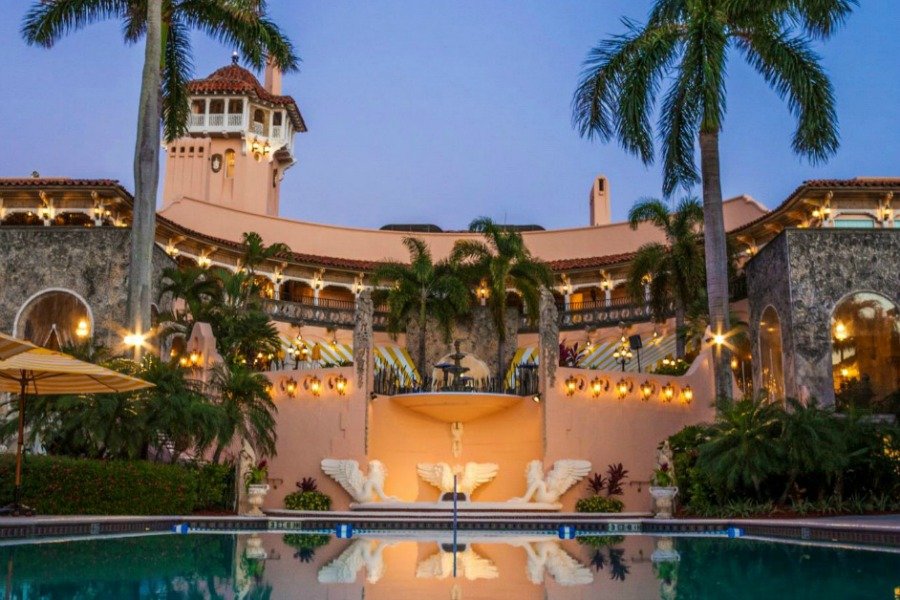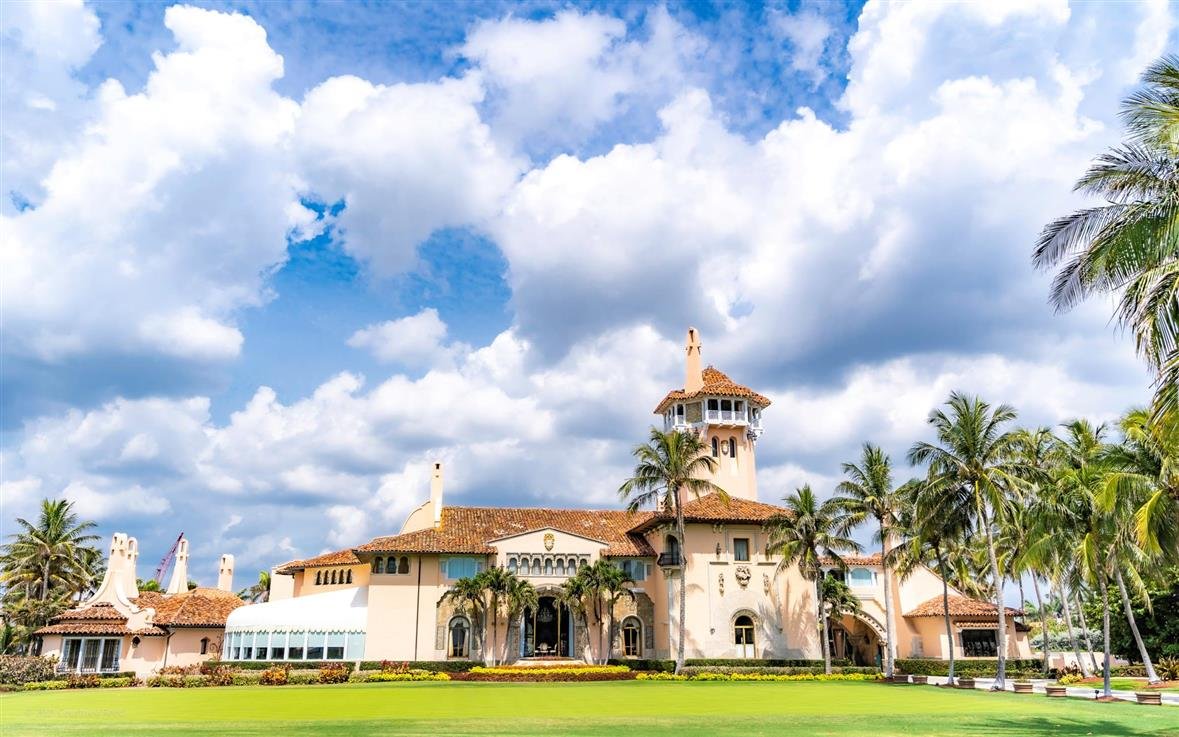A Look Through History: The Architecture Behind The Mar-A-Lago Mansion with Tamara Peacock, Mar-A-Lago’s Preservation Architect.
We’ve all heard about the famous estate that is Mar-a-Lago but there’s lesser known information on the deep cultural history and the architecture behind it. Tamara Peacock, President of Peacock Architects had one of the most prestigious and sought after jobs, Lead Preservation Architect for the National Historic Landmark, Mar-a-Lago. Her task was converting this famous historic estate from a private residence to a members only club.
Let’s take it back to 1927.
The Mar-a-Lago Estate was opened officially in January of 1927 after four years of construction. Marjorie Merriweather Post searched for several years to find the perfect location in Palm Beach, Florida. At the time, there was little else there but undergrowth and swampy grounds, seemingly of not much use for a building site. With her realtor, Post crawled through underbrush of jungle-type growth in search of the perfect piece of property. “Mar-a-Lago,” which is Spanish for “Sea to Lake,” spans twenty acres right in between the Atlantic Ocean and Lake Worth. The site is now considered the most valuable parcel of land anywhere in Florida.
The main building is an adaptation of the Hispano-Moresque style, popular among the villas of the Mediterranean. It’s a two-story, 110,000 square-foot mansion that features a variety of Old World architectural features of the Spanish, Venetian and Portuguese styles. A seventy-five foot tower tops the structure, affording a magnificent view in all directions for miles.
Three boatloads of Dorian stone were brought from Genoa, Italy for the construction of the exterior walls, arches and some of the interior. Upon close examination, tiny seashells and fossils can be seen in this distinctive stone of the 114 room ocean-to-lake villa. One of the attractions of Mar-a-Lago is the predominant use of Old Spanish tiles throughout. Post acquired approximately 36,000 tiles that had been collected from the 1800’s.
The original architect, Joseph Urban (once the architect for the Emperor Franz Joseph and for the Khedive of Egypt) was called in from Vienna for the more elaborate details. Urban was then sent to Vienna to approach eminent sculptor Professor Franz Barwig who worked for nearly three years modeling and carving extraordinary sculptures. The models for the parrots, monkeys and other motifs are still preserved on the premises today.
The property was placed on the National Register of Historic Places in 1972 by an Act of Congress. After Post’s death in 1973 the estate was donated by Post to the U.S. government with the hope that it would be used as a winter White House, but it was later returned to the Post Foundation and eventually sold to Donald J. Trump in 1985. He used it as his private residence until 1995. In April of 1995, Mar-a-Lago became established as The Mar-a-Lago Club. It is the last remaining Palm Beach estate still containing its buildings and land in almost identical form as its original conception.
Tamara began working for Donald J Trump in 1997. She oversaw four other design teams: interior design, spa design, landscape design, and structural engineering.
Tamara recounts, “It was a very diverse team of people. We met with the attorney on Mondays and with Donald Trump on Saturday mornings, doing walk throughs of the space. My team did the measured drawings of the entire house. We repurposed the rooms into 10 hotel suites on the second floor. We created a commercial kitchen for all the entertaining and banquets. We designed the media area where they now hold all their famous parties, and made entire place ADA accessible.”
The total conversion took 3 years to complete. Tamara looks back fondly on the opening night party that was thrown to kick off all their hard work. “I’ll never forget the way he lit up the place. He had lights put up all along the ocean. Everything just twinkled in the night and it was such a feeling of joy. It’s really sad when you see such a beautiful building that hasn’t been used in years. And then finally seeing it filled with life right in front of you. It was a big deal. Marjorie Merriweather Post used to hold square dances on these grounds all those years ago. Fast forward to that moment of the space being alive again after so long. It was just such a joyful moment that I will never forget. Donald Trump really loved Mar-A-Lago. He left a lot of things true to the essence of the building. He really kept the character and historic parts intact and just polished and lit it up for the buildings next chapter of life.”
Tamara Peacock has an extensive background in Preservation Architecture. Other preservation projects include: Belleview Biltmore, The Cedars Hotel & Spa, Madeleine Village, and most recently The Great Southern Hotel.







